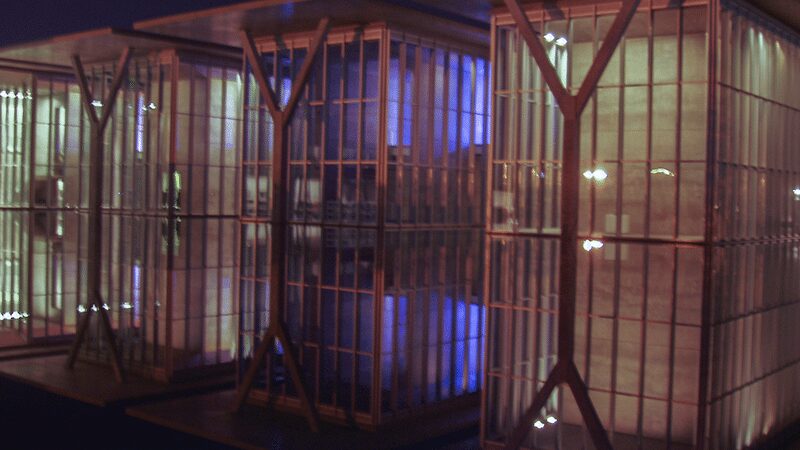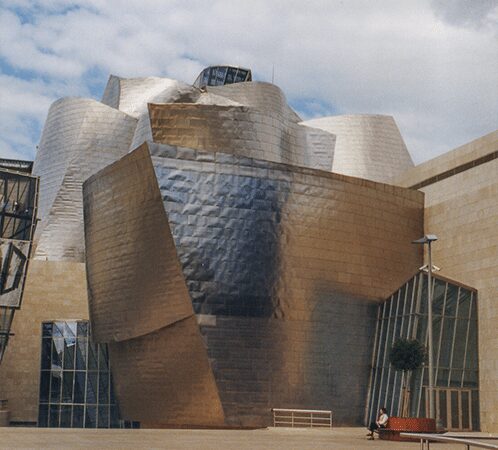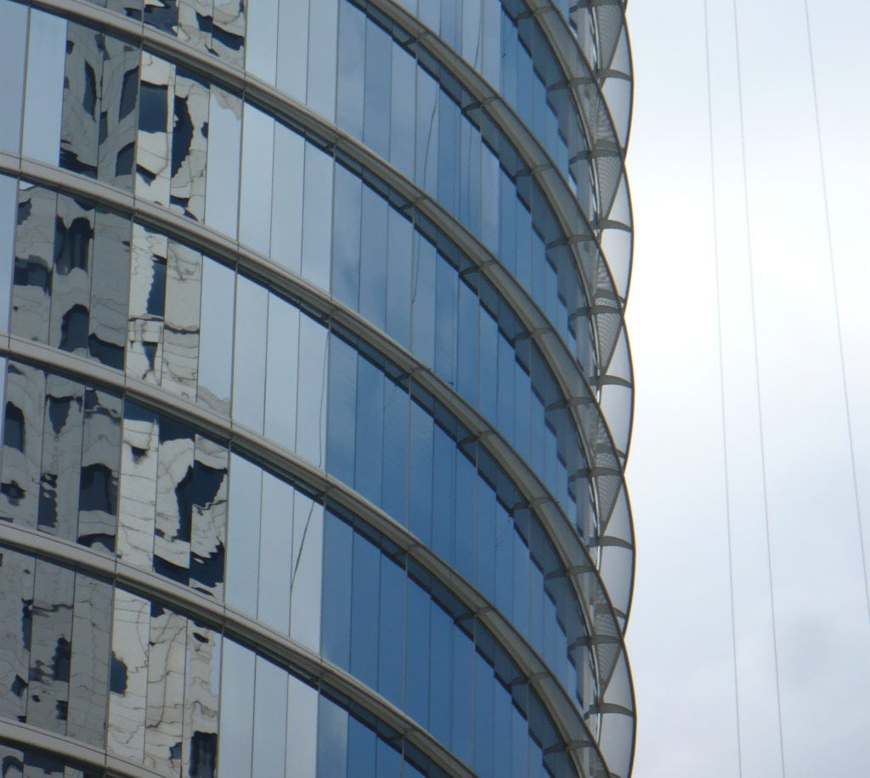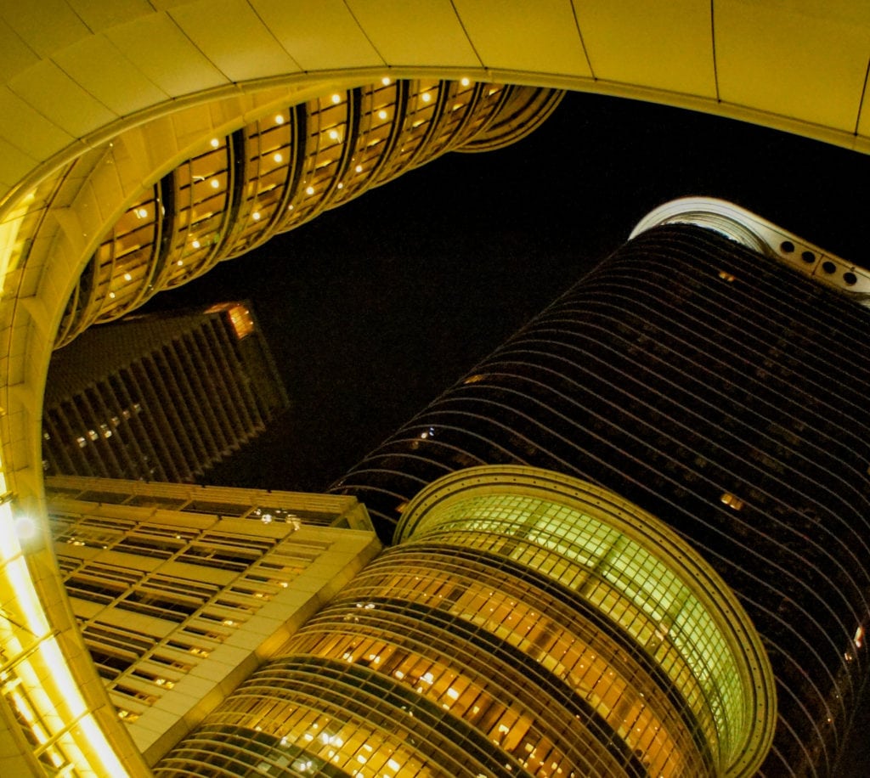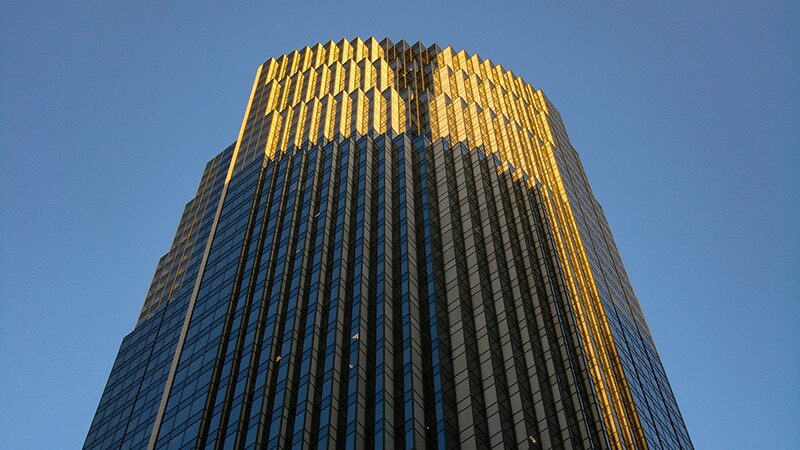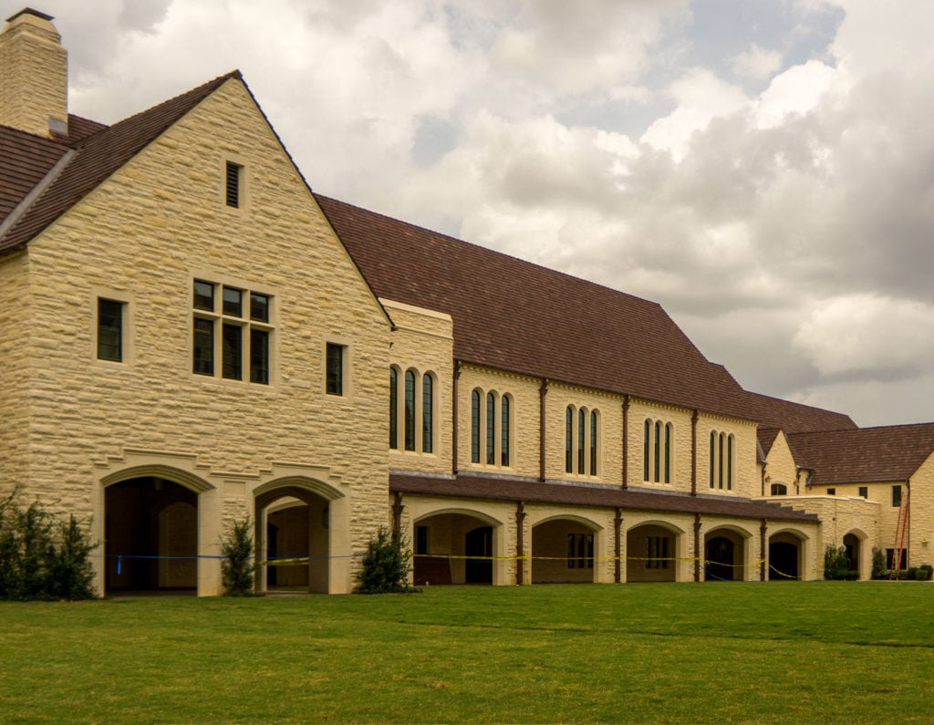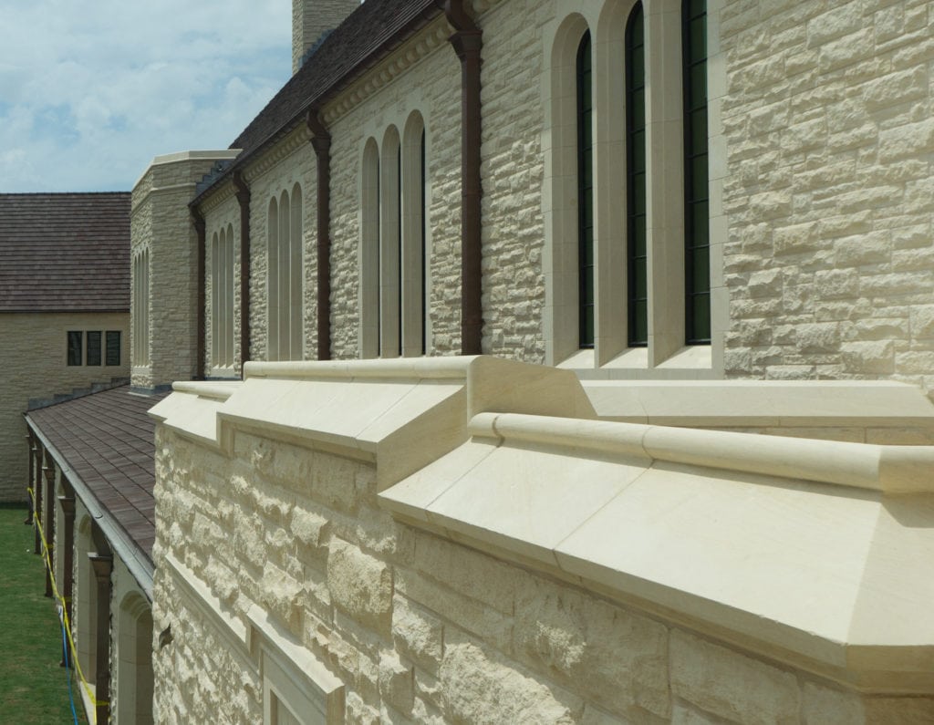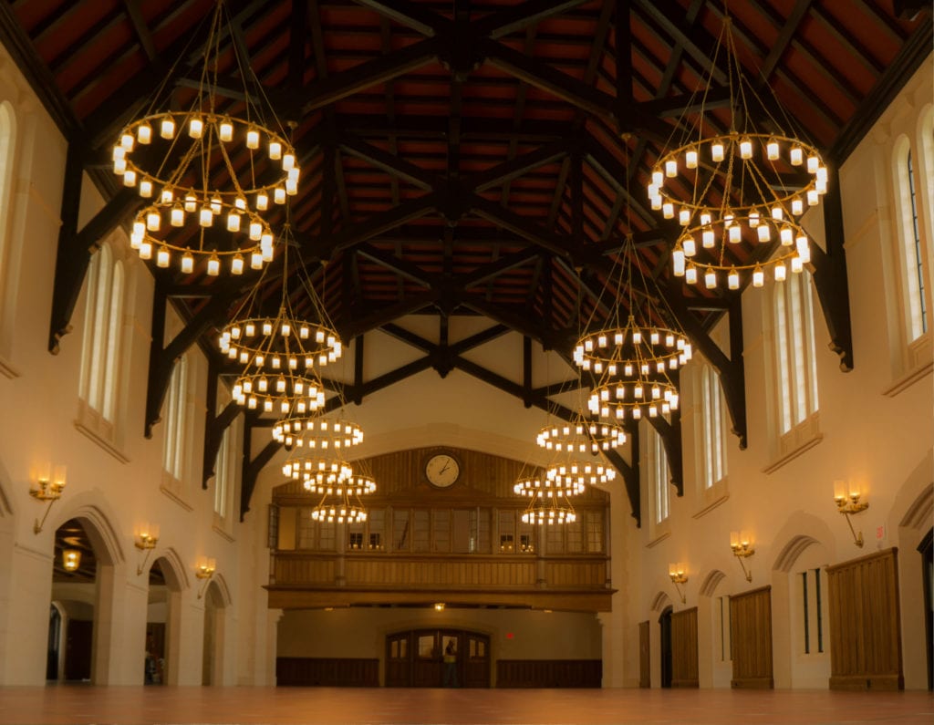Featured Portfolio – Trusted Façade Consultants Since 1978
Texas Children’s Hospital Houston Medical Center Complex
Houston, Texas
Design Architects: Kenneth Bentsen, FKP/Canon Design Architect, General Contractor: WS Bellows Construction
Five (5) buildings over a 24 year period. Worked with Owner/Design Team/Construction Team to design curtain wall/window wall resistant to hurricane winds and keep hospital functional; including integrating hurricane shutters parameters into façade design.
Modern Art Museum of Fort Worth
Fort Worth, Texas
Design Architect: Tadao Ando Architect (Osaka, Japan), Architect of Record: Kendall/Heaton Associates, Inc (Houston, Tx) Structural Engineer: Thorton Tomasetti
Custom Curtain wall and Skylights. Worked with Structural Engineer to create transparent façade.




